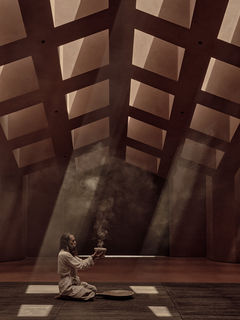
studio@geomim.com
0 212 456 45 45
instagram // @geomim_

RITUAL SPACE
“A Transformative Environment, Where Architecture Meets Spirituality”

studio@geomim.com
0 212 456 45 45
instagram // @geomim_
Designed as a multipurpose wellness facility, the Ritual Space at Scorpios Bodrum embodies GEOMIM's architectural philosophy, where emotion, spirituality, and sustainability converge. Through careful consideration of materiality, light, and spatial organization, the design fosters a transformative experience that resonates with the essence of the site. It immerses visitors in a dialogue with their inner selves and the surrounding environment, within the context of Bodrum’s natural beauty.
Location: Bodrum, Mugla, Turkey
Construction Area:
560 sqm Closed Area
487 sqm Open Area
Completion Date: June 2024
Program: Wellness Facility

Situated on a peninsula, connected to the mainland by a narrow road, the design promotes seclusion and introspection while harmonizing with nature. This balance between isolation and integration is a central theme, as the project explores the relationship between architecture, light, materiality, and human experience.
Rooted in the cultural and spiritual heritage of the region, the Ritual Space draws inspiration from the "Sema" ceremony of the Mevlevi order. The architectural composition centers around a meditation pavilion that embodies the whirling motion of spiritual ascent. Elevated above the ground plane, this pavilion acts as a focal point, surrounded by a sequence of subterranean meditation spaces. The spatial flow from the earth’s depths to the elevated pavilion metaphorically guides visitors toward enlightenment, reinforcing the meditative journey.

Materiality is a cornerstone of the design, emphasizing the use of local resources that resonate with the natural context. The architectural language employs natural stone, terra cotta, rammed earth, and plaster finishes, echoing the hues and textures of the surrounding landscape. These materials ground the structure within its environment while contributing to sustainability by minimizing environmental impact.

Light is meticulously integrated into the design, serving as a fundamental element that shapes the architectural experience. The orientation and layout of the space are designed to follow the path of the sun, positioning the Ritual Space to capture the first rays of morning light from the east-facing coast. This dynamic interplay between light and form creates a choreography of shadows and highlights that evolves throughout the day, enriching the meditative experience.
In the underground spaces, skylights pierce the mass, directing shafts of natural light into the meditation rooms below. This deliberate interplay between light and darkness emphasizes the transformative journey from shadow to illumination. Narrow corridors and courtyards channel light into the spaces, creating a layered and atmospheric environment that fosters introspection.

The Ritual Space transcends its function as a meditation sanctuary by integrating a diverse program of cultural and wellness activities. The design accommodates art installations, music and dance performances, and sensory rituals that enrich the spiritual experience. This multidisciplinary approach fosters a holistic connection between body, mind, and soul, aligning with Scorpios' overarching philosophy of celebrating life through cultural and wellness practices. Supporting amenities, such as an outdoor pool, spa treatment rooms, a sauna, steam room, and plunge pool, are seamlessly integrated into the architecture. These facilities complement the meditative and reflective nature of the space, providing moments of relaxation and rejuvenation.
Photo Credits: Georg Roske | Nihal Ceylan



















